20 Smart Small Kitchen Ideas to Maximize Space with Style
Living in a small kitchen doesn’t mean you have to settle for less—less function, less beauty, or less comfort. In fact, limited square footage often opens the door to smarter design choices and more creative solutions. With the right strategies, even the tiniest kitchen can become a well-organized, stylish hub for cooking and gathering.
From clever storage solutions to visually expansive finishes, the key is optimizing every inch. Whether you’re revamping your apartment kitchen or refreshing a compact cooking space in a small home, simple changes—like better lighting, color contrast, or multipurpose layouts—can make all the difference. Small kitchens reward those who plan thoughtfully.
Below, you’ll find inspiring small kitchen ideas that don’t just maximize space—they elevate it. Every design combines beauty with purpose, helping you craft a kitchen that works hard while looking great.
1. Minimalist White Kitchen with Built-In Breakfast Bar
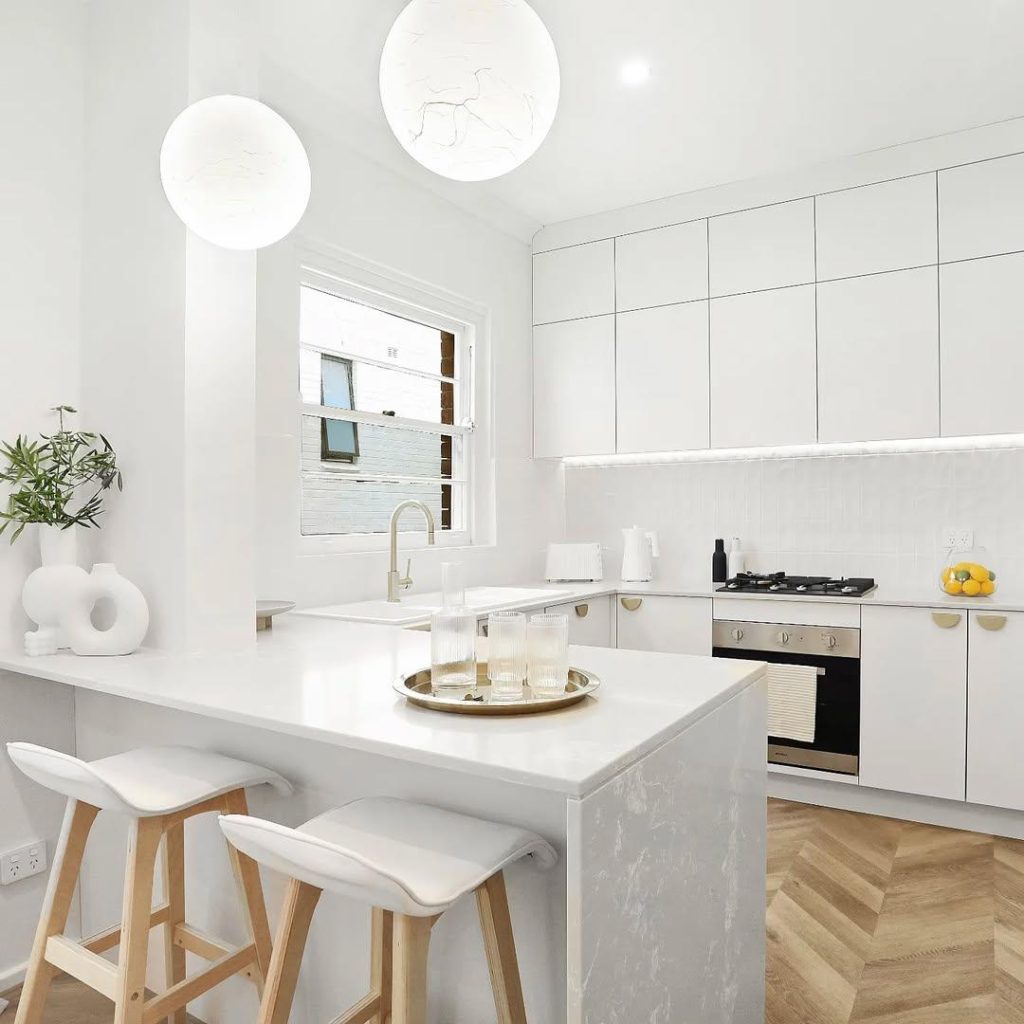
This minimalist all-white kitchen is a masterclass in smart design for compact spaces. Clean-lined cabinetry reaches all the way to the ceiling, providing ample storage without crowding the room. Gold hardware and fixtures lend a refined touch, while pale wood barstools and herringbone flooring add a soft natural warmth. The cohesive palette keeps the space feeling open and serene.
What really sets this layout apart is the cozy built-in breakfast bar—ideal for quick meals or casual coffee moments. Subtle pendant lighting provides gentle illumination, reinforcing the calm, uncluttered vibe. It’s a beautifully streamlined setup that proves small kitchens can be both elegant and incredibly functional.
2. Vintage Flair with a Modern Mid-Century Twist
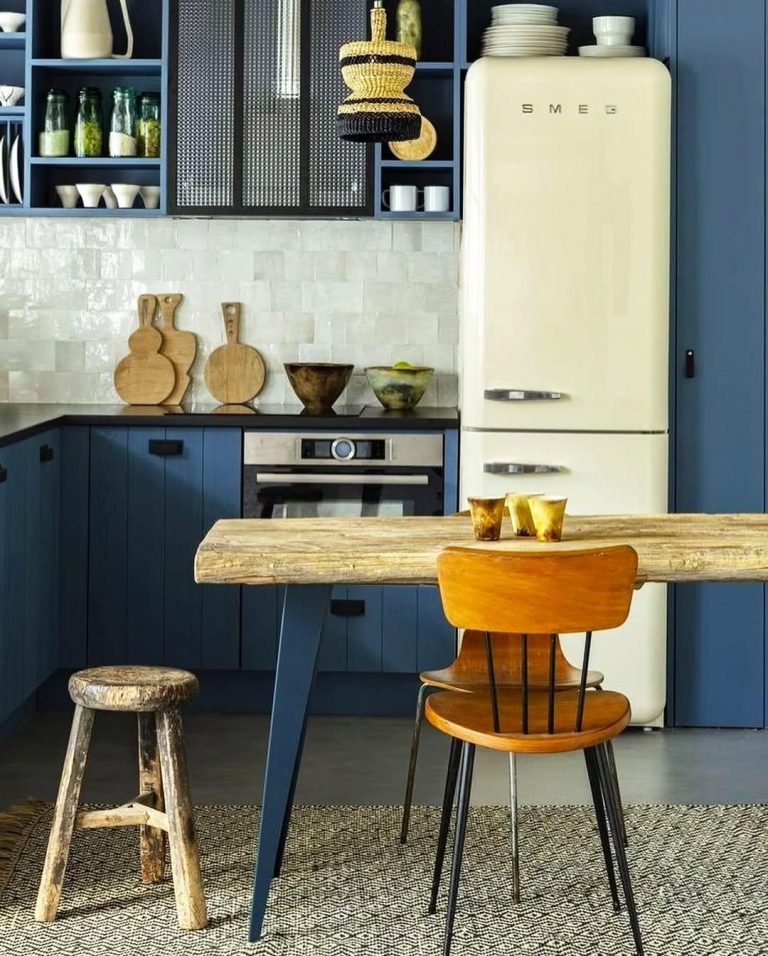
This eclectic kitchen blends retro nostalgia with modern sophistication through deep blue cabinetry, a vintage-style cream refrigerator, and a rustic dining table. The woven pendant light adds a playful, organic touch, while the open shelving above the counter offers space for personal touches like plants or pottery. Textured tiles complete the backdrop with subtle character.
The warm wood tones and layered textures help balance the bold color palette, ensuring the kitchen remains cozy rather than overwhelming. It’s a compact space brimming with individuality—ideal for those who love mixing eras and experimenting with bold, thoughtful styling.
3. Soft Neutrals and Classic Functionality
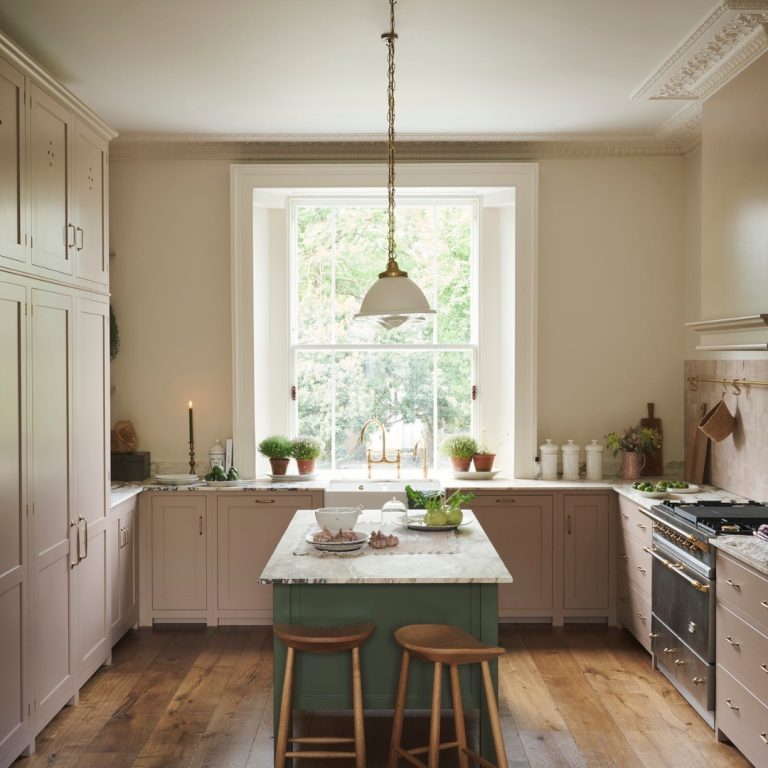
In this kitchen, timeless neutral hues combine with a classic central island to bring both style and utility to a smaller layout. The cabinetry in soft beige is paired with a muted green island, providing just enough contrast to keep things visually engaging. Marble countertops offer an elevated touch, while expansive windows allow natural light to enhance the open, airy feel.
With its cozy yet elegant setup, this design provides a multifunctional space that’s perfect for everything from cooking to gathering. The blend of calm tones, practical surfaces, and classic materials makes this a winning choice for those after long-lasting style.
4. Bold Green Cabinetry with Patterned Tiles
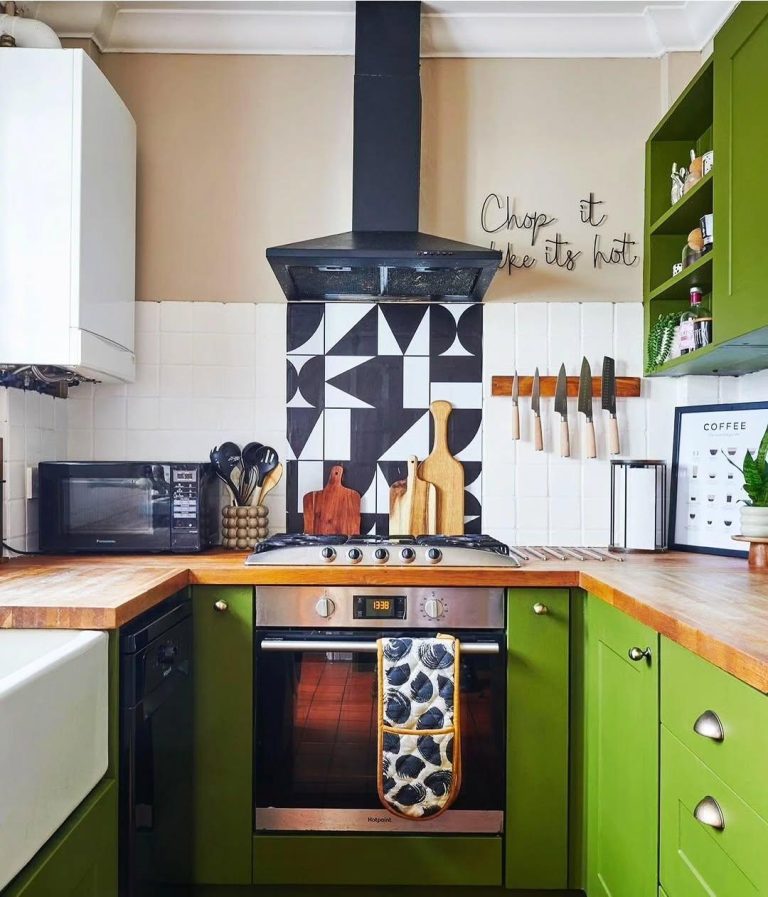
This vibrant kitchen design proves that small doesn’t have to mean subtle. A bold green cabinetry choice sets the tone, instantly energizing the space. The geometric backsplash brings a modern edge that contrasts beautifully with the warmth of the wooden countertop. It’s a mix of earthy and graphic that keeps the look fresh.
Open shelving adds visual depth and storage, giving you room to showcase your favorite decor or essentials. Meanwhile, minimalist touches—like the sleek black range hood—help anchor the design in contemporary style. It’s an ideal layout for someone craving boldness in a compact space.
5. Bright Blue Cabinets for a Cheerful Punch
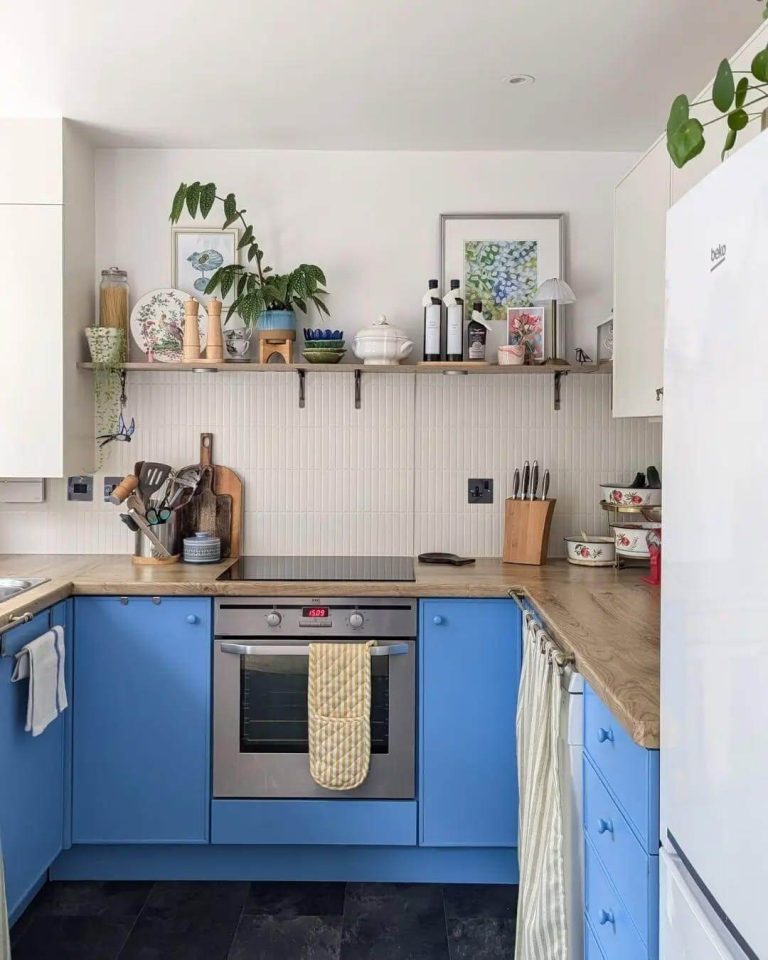
This small kitchen radiates happiness thanks to its playful use of color. The bright blue base cabinets instantly inject personality, while neutral walls and wood countertops balance the energy with warmth. Open shelving above offers flexible storage for dishware, plants, or decorative pieces, letting you personalize the space.
This is the kind of kitchen that feels as cheerful as it is functional. Whether you’re prepping a weekday dinner or entertaining a guest over tea, the lively design keeps things fresh and welcoming.
6. Rustic Farmhouse with Refined Elements
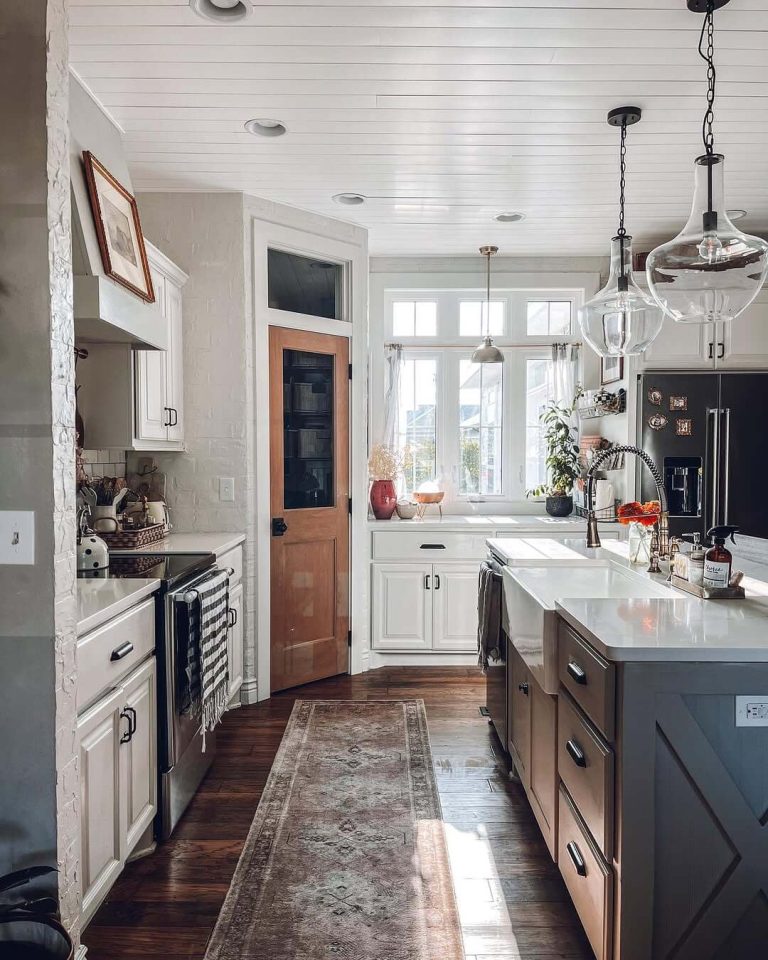
A cozy farmhouse layout gets a contemporary upgrade in this compact yet thoughtful design. Wooden flooring, a shiplap ceiling, and a classic barn-style door root the space in rustic charm. Meanwhile, the clean island design and modern pendant lighting pull it firmly into the present.
Subtle decorative pieces—a runner rug, well-placed lighting, and natural accents—bring warmth and cohesion to the space. This is the perfect example of how you can achieve timeless farmhouse appeal without sacrificing modern-day function or style.
7. Elegant Simplicity with Marble and Wood
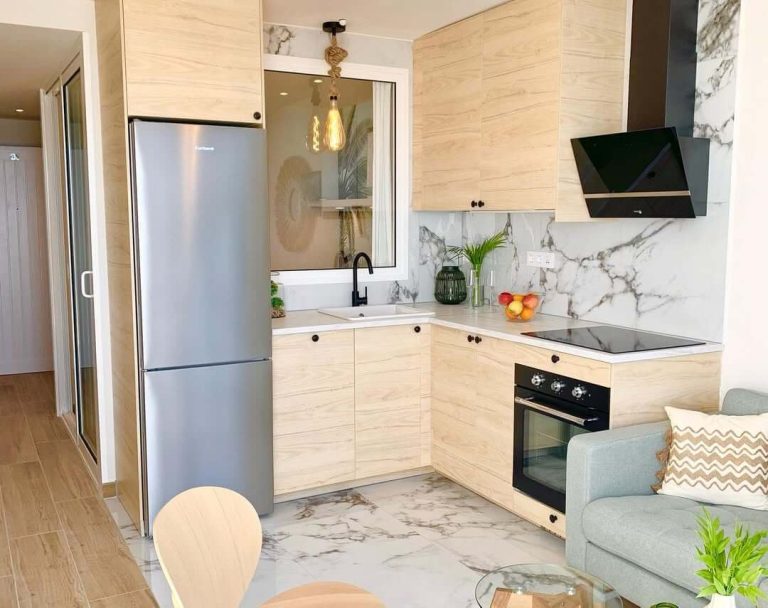
This kitchen embraces the beauty of natural elements with light wood cabinetry paired with marble surfaces. The result is a clean and sophisticated look that doesn’t overwhelm. The design layout is compact, yet every inch is optimized—making room for all essentials without sacrificing visual breathing space.
A small adjacent dining nook adds charm and functionality, while the marble backsplash brings a refined finish. This setup works beautifully for those who appreciate a quiet luxury and want their small kitchen to feel both airy and well-curated.
8. Classic White Palette with a Built-In Breakfast Spot
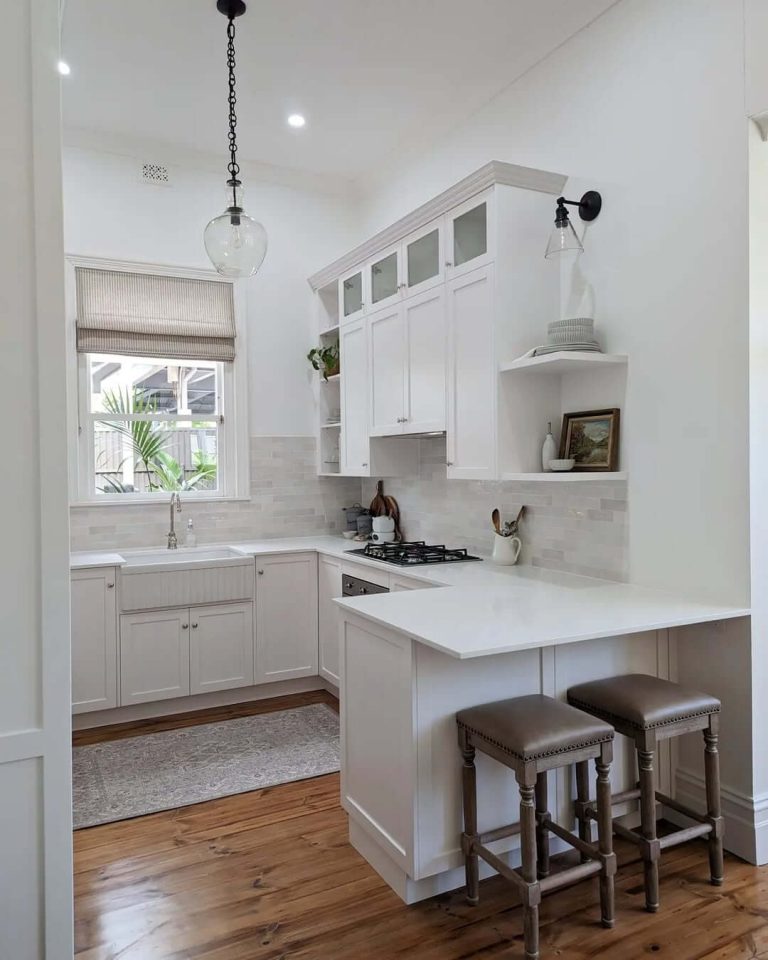
White kitchens are timeless, and this one shows how well they work in tight spaces. The all-white cabinetry is accented with pale gray tones for depth, while glass-front uppers and open shelving prevent the design from feeling boxed in. A small breakfast bar with wooden stools extends the usability of the space without adding bulk.
The subtle mix of materials—light wood floors, soft-toned countertops, and minimalist decor—creates a tranquil yet functional environment. Perfect for those who want a polished look that still feels relaxed and homey.
9. Bold Black with a Sleek Tiled Backdrop
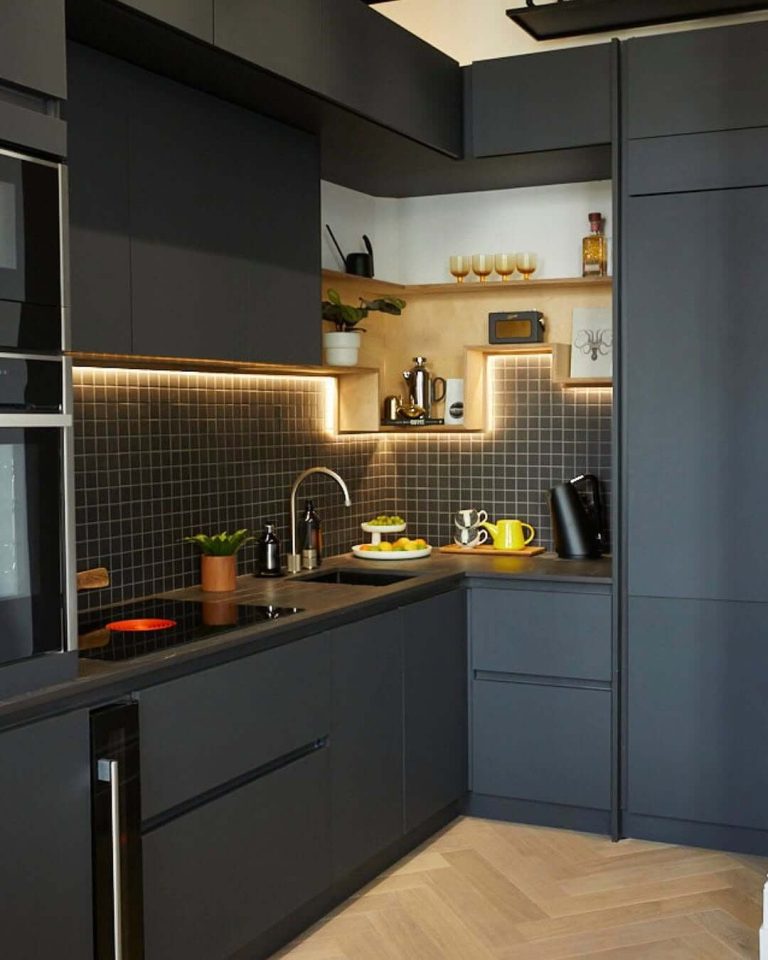
This small kitchen isn’t afraid of going dark. Rich black cabinets paired with a dramatic tiled backsplash create a modern and edgy aesthetic. Integrated lighting beneath the cabinets subtly brightens the space while drawing attention to the textures and clean lines.
Floating shelves provide just enough space for greenery and essentials, preventing the look from becoming too stark. This is a standout option for anyone looking to infuse a small kitchen with high-impact style and sleek sophistication.
10. Scandinavian Warmth in a Streamlined Layout
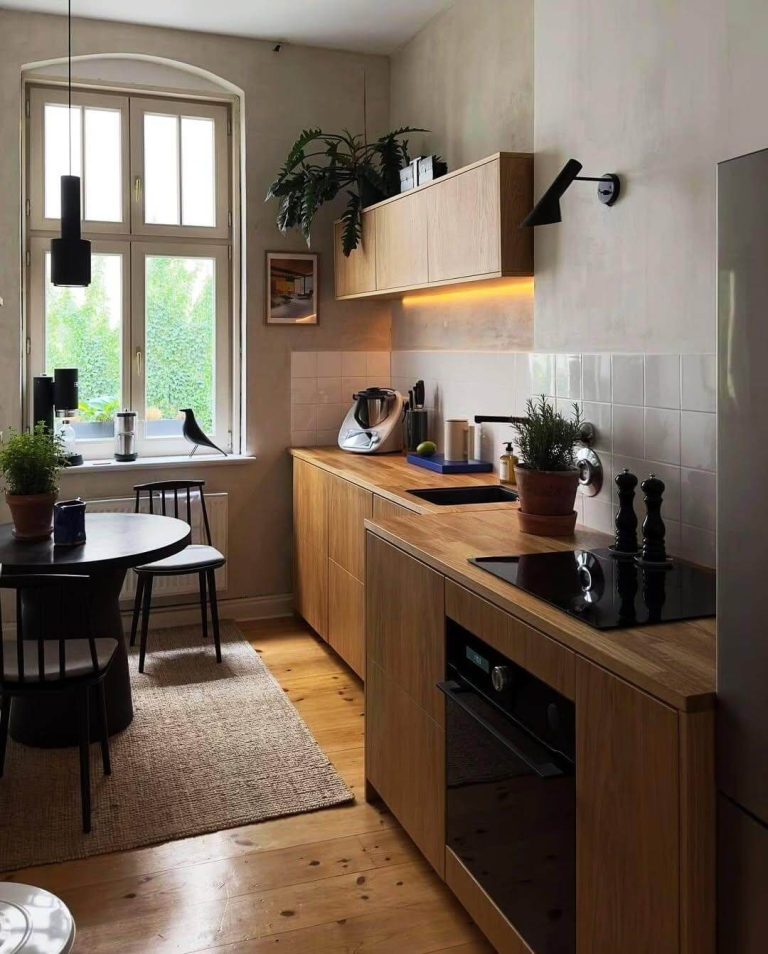
Here, Scandinavian principles come to life through warm wood cabinetry, minimalistic lines, and thoughtful lighting. The under-cabinet LEDs create a soft glow that highlights the texture of the wood, bringing depth without clutter.
Natural accents like plants and a cozy dining corner inject personality into the minimalist setup. This is a beautifully restrained kitchen design—ideal for those who appreciate order, warmth, and subtle design harmony.
11. Sunlight-Enhanced Small Kitchen with Skylight
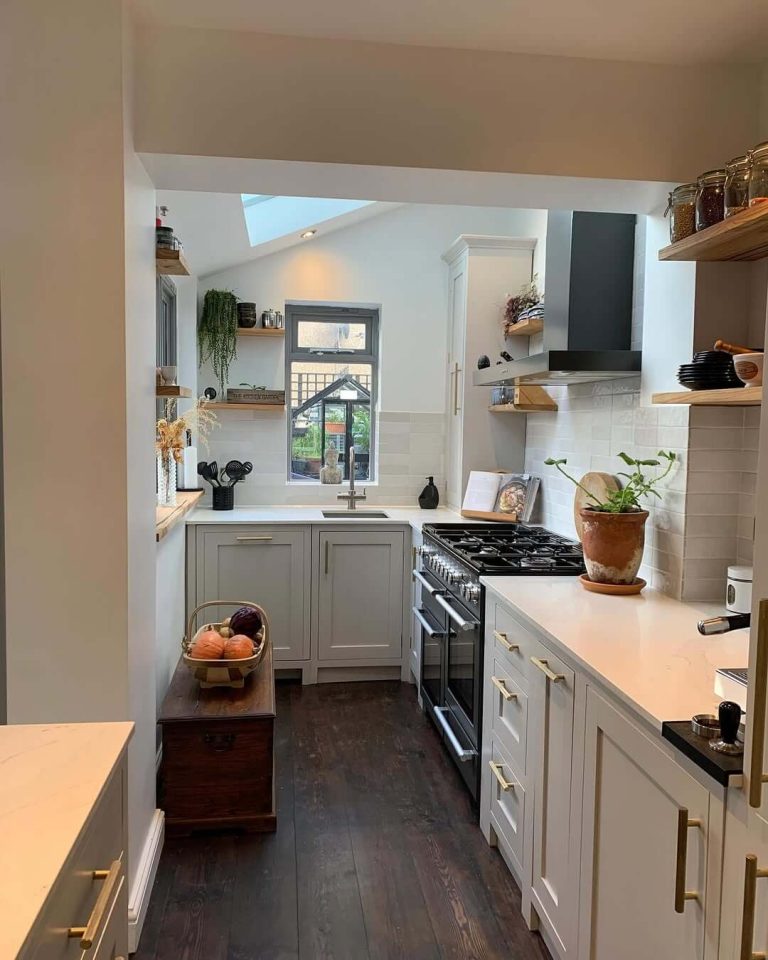
A well-placed skylight becomes the hero in this light-filled kitchen, flooding the compact space with natural brightness. Paired with soft-toned cabinetry and rich dark flooring, the layout strikes a bold yet airy balance. Gold-tone handles and fixtures subtly elevate the design, giving it a luxe finish.
The use of open shelving offers both storage and styling space, keeping things functional and personal. For homeowners working with limited square footage, this is a masterclass in how to harness light and contrast for maximum impact.
12. Airy Rustic Vibes with Modern Highlights
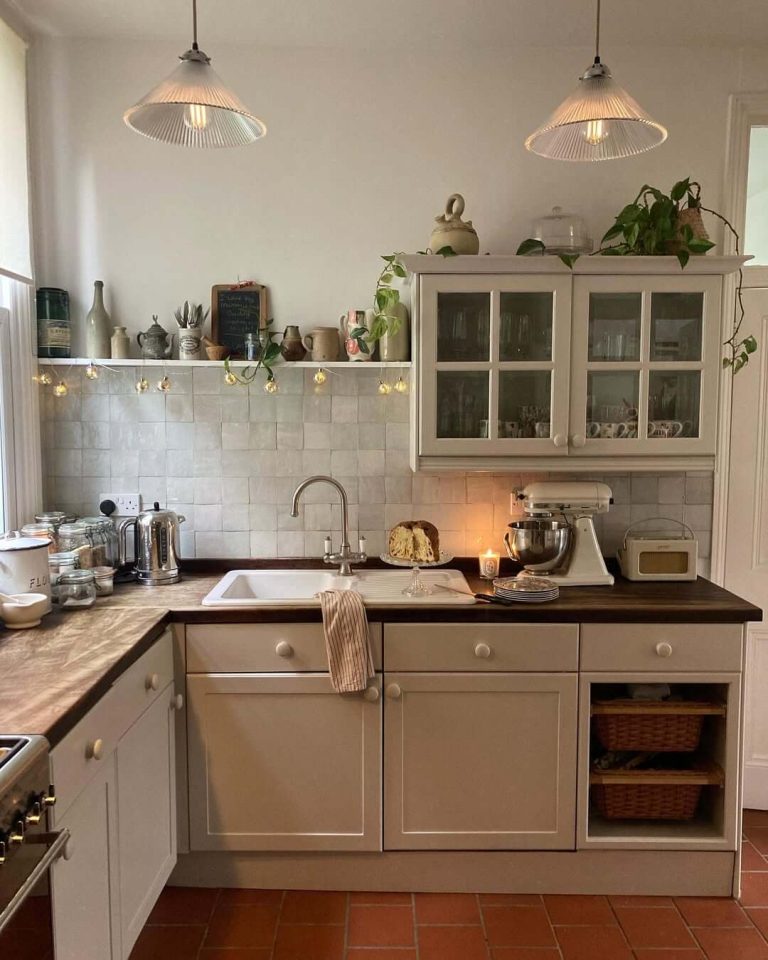
This design blends rustic warmth with a modern, open feel. Light-toned cabinetry with glass-front doors provides ample storage while maintaining a bright, uncluttered aesthetic. The terracotta-style flooring adds a grounding touch, perfectly offsetting the lighter upper elements.
Finishing details like string lights and potted plants bring whimsy and personality to the room. It’s a seamless marriage of old and new—ideal for anyone who loves vintage textures in a refreshed, functional layout.
13. Compact Charm with a Cottage Galley Feel
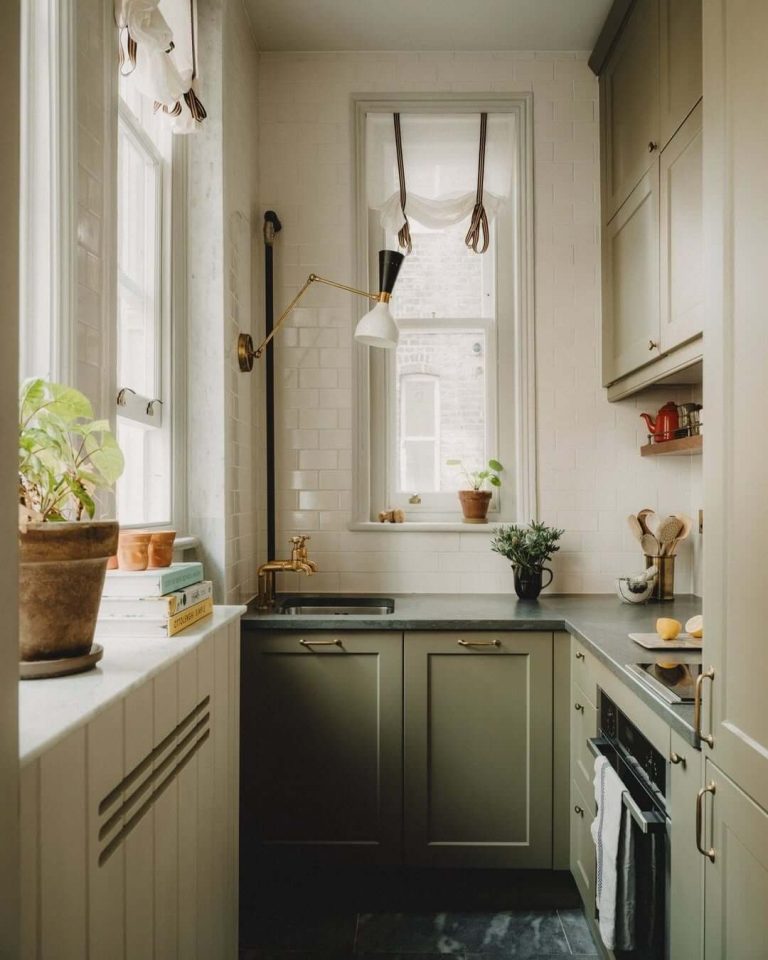
In this narrow galley kitchen, soft green cabinets and white subway tiles work together to make the space feel open and warm. Brass hardware adds just the right amount of shine, while tall windows flood the area with light, giving the illusion of more space.
Thoughtfully placed greenery, neatly arranged counters, and hidden storage options make this a perfectly cozy, lived-in kitchen. It’s a great fit for those who appreciate thoughtful, compact design with a homey touch.
14. Rich Tones for a Moody Luxe Look
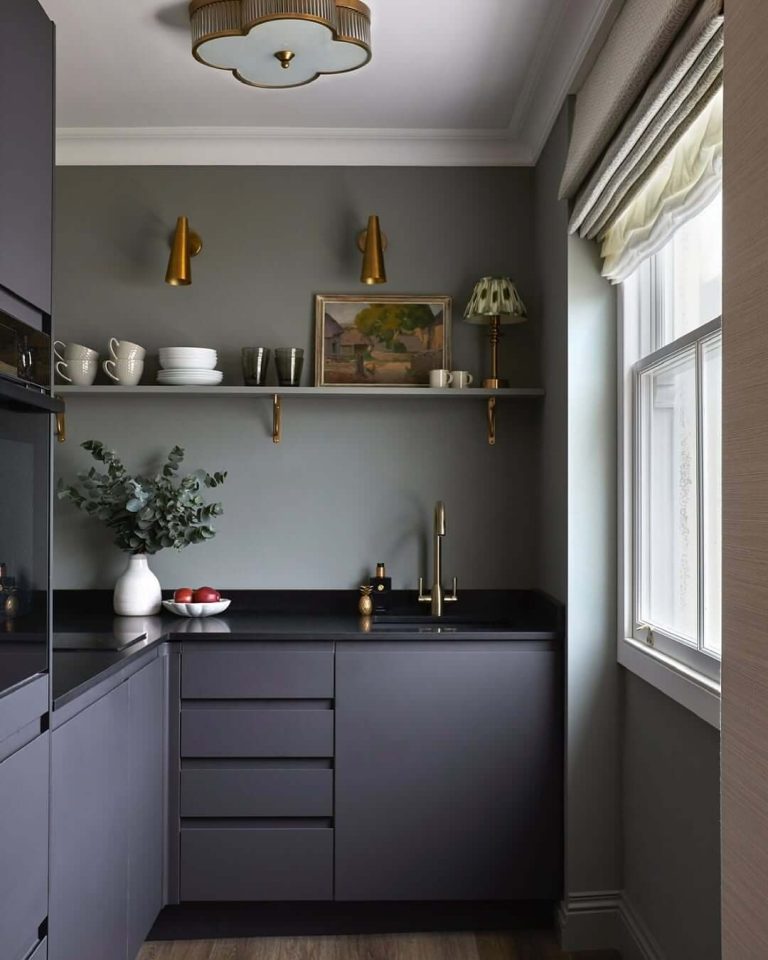
This small kitchen leans into dramatic styling with dark gray cabinets and matching countertops, creating a sophisticated atmosphere. A single open shelf adds a functional break to the vertical space, keeping it from feeling heavy.
Touches of gold in the fixtures and lighting add polish without overwhelming the compact footprint. For those who crave elegance in smaller proportions, this setup hits the mark with its high-end mood and refined detailing.
15. A Pop of Deep Green with Elegant Layers
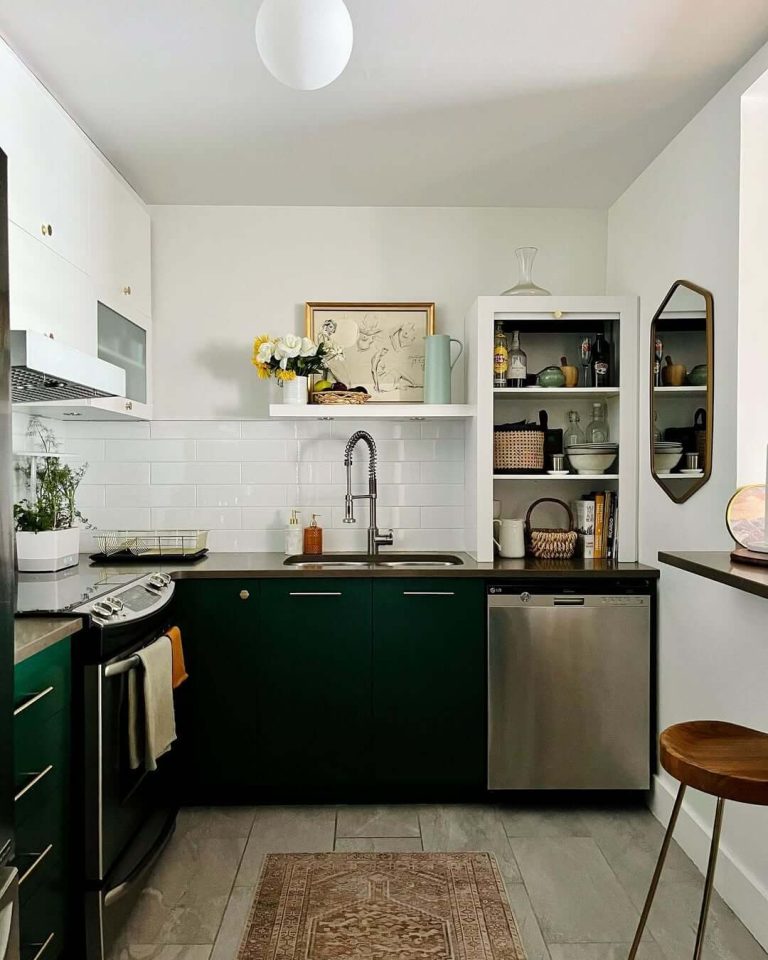
Bold green cabinetry brings character to this tight kitchen layout. The contrast between the green and crisp white walls is softened by glass-front cabinets and open shelving, ensuring the space doesn’t feel boxed in.
Brass hardware and a few artful accessories, like a runner and framed prints, introduce charm and a sense of completion. This is a perfect example of how color can energize a room while still allowing sophistication to shine through.
16. Light and Balance with Minimalist Contrast
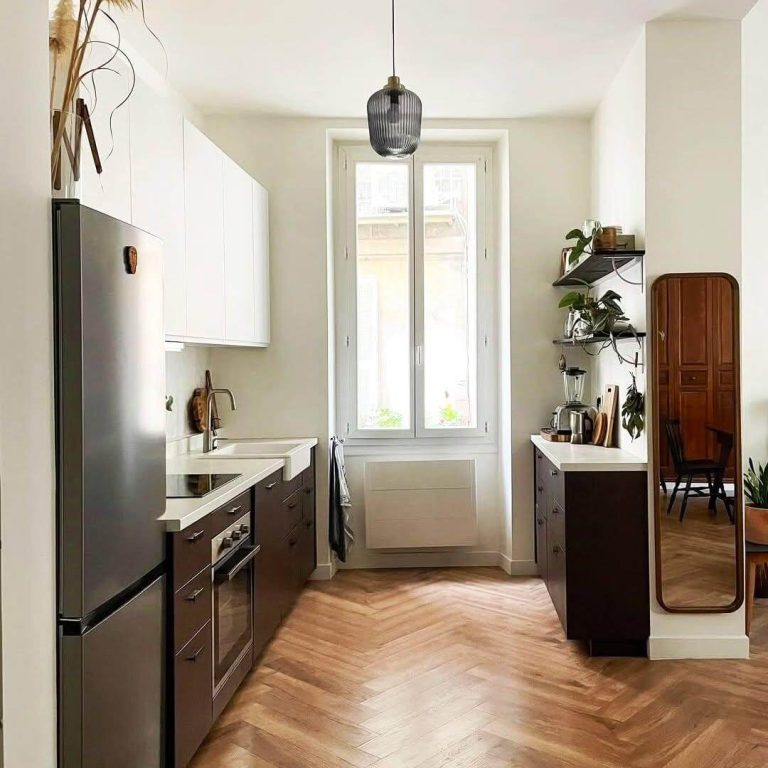
This design proves that a simple palette can create depth. White upper cabinets reflect natural light, while darker base units anchor the space. The herringbone wood flooring brings in texture, keeping the look organic and warm.
With an oversized window as the central feature, the kitchen feels more expansive than it is. The absence of clutter and restrained styling make this a calming retreat ideal for everyday living.
17. Galley-Style Balance with Timeless Symmetry
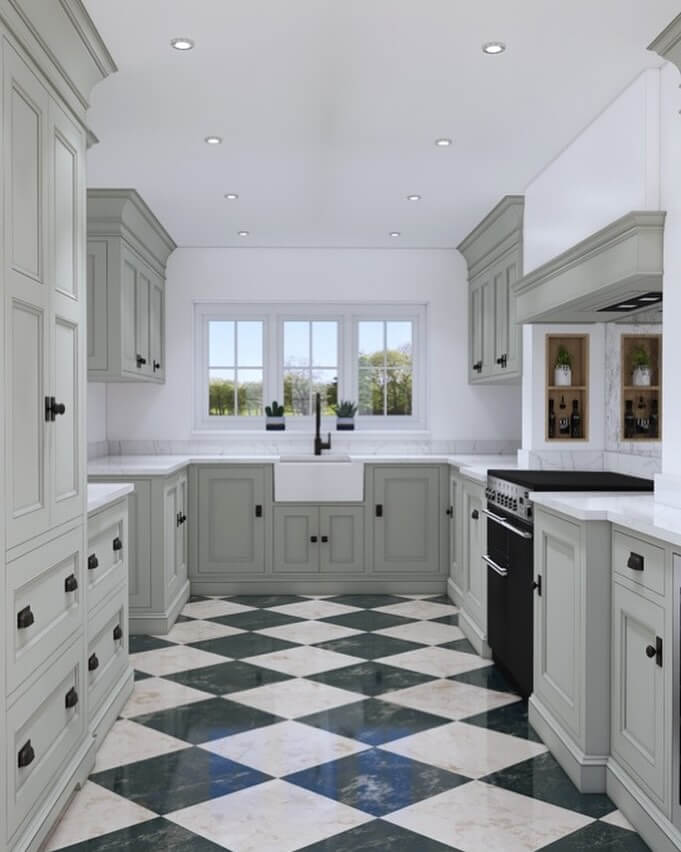
This compact galley kitchen achieves visual harmony through its symmetrical layout. The soft sage cabinetry pairs beautifully with checkered floors, creating a nostalgic yet stylish vibe. Despite its narrow frame, the layout ensures a sense of order and calm.
The large window at the end of the corridor floods the space with light, expanding the perceived roominess. This setup demonstrates how smart proportions and soft hues can turn a small space into an elegant, highly functional kitchen.
18. Rich Wood Cabinetry for Inviting Depth
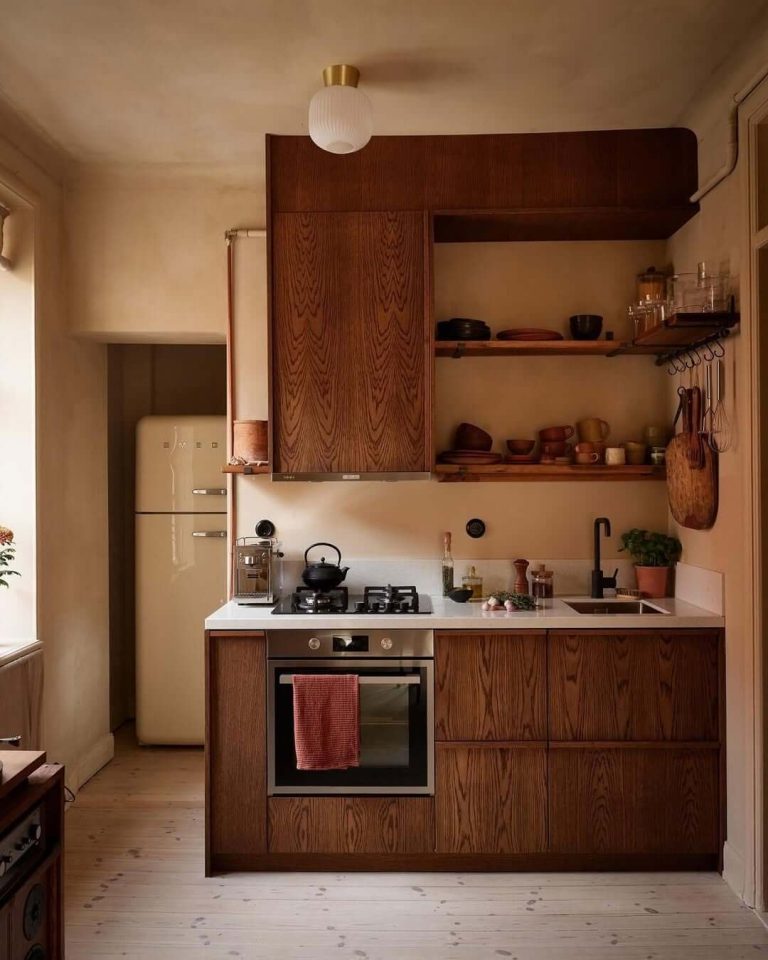
Dark wood cabinets offer a bold yet welcoming feel in this cozy kitchen. The richness of the finish brings natural warmth, while clean lines prevent the design from feeling heavy. Minimalist open shelving ensures everyday essentials are within reach.
A white countertop lightens the mood and balances out the deeper tones. This pairing of dark cabinetry and simple surfaces offers a grounded and sophisticated atmosphere in a tight footprint.
19. Vintage Soul with Built-In Storage Perks
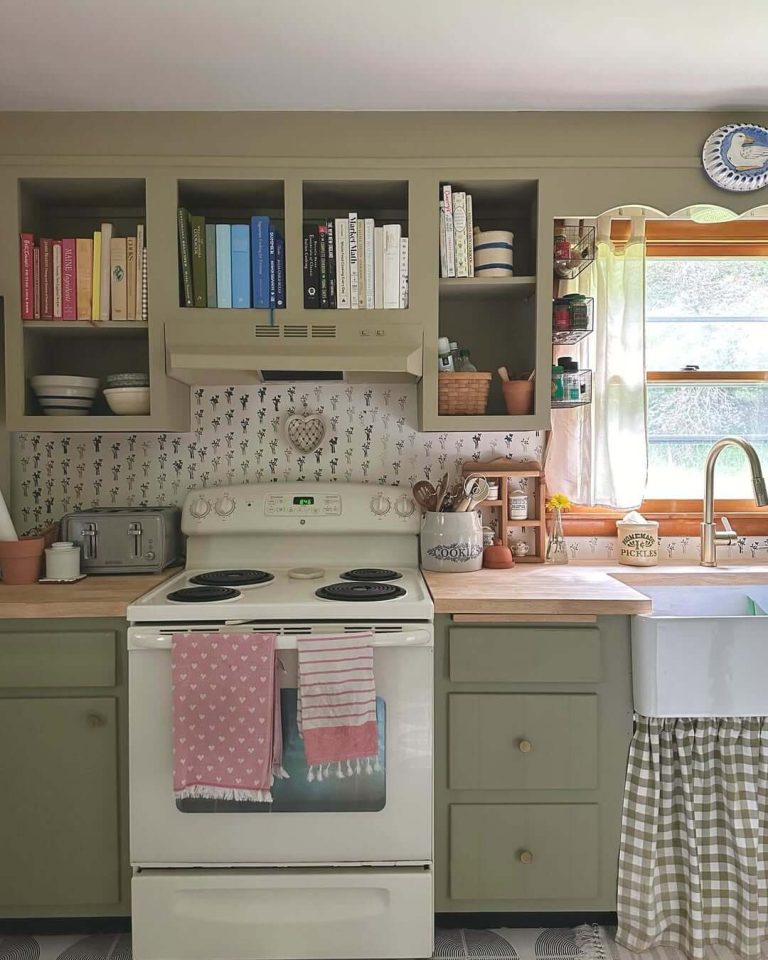
This charming space brings vintage character into a small footprint through thoughtful details. A built-in shelf above the stove offers extra storage and display options, while green cabinetry and a delicate floral backsplash set a retro tone.
A fabric curtain beneath the sink hides additional storage while adding a quaint, old-world touch. The entire design is proof that even the smallest kitchens can reflect style, function, and personality in equal measure.
20. Streamlined Modernism with Hidden Functionality
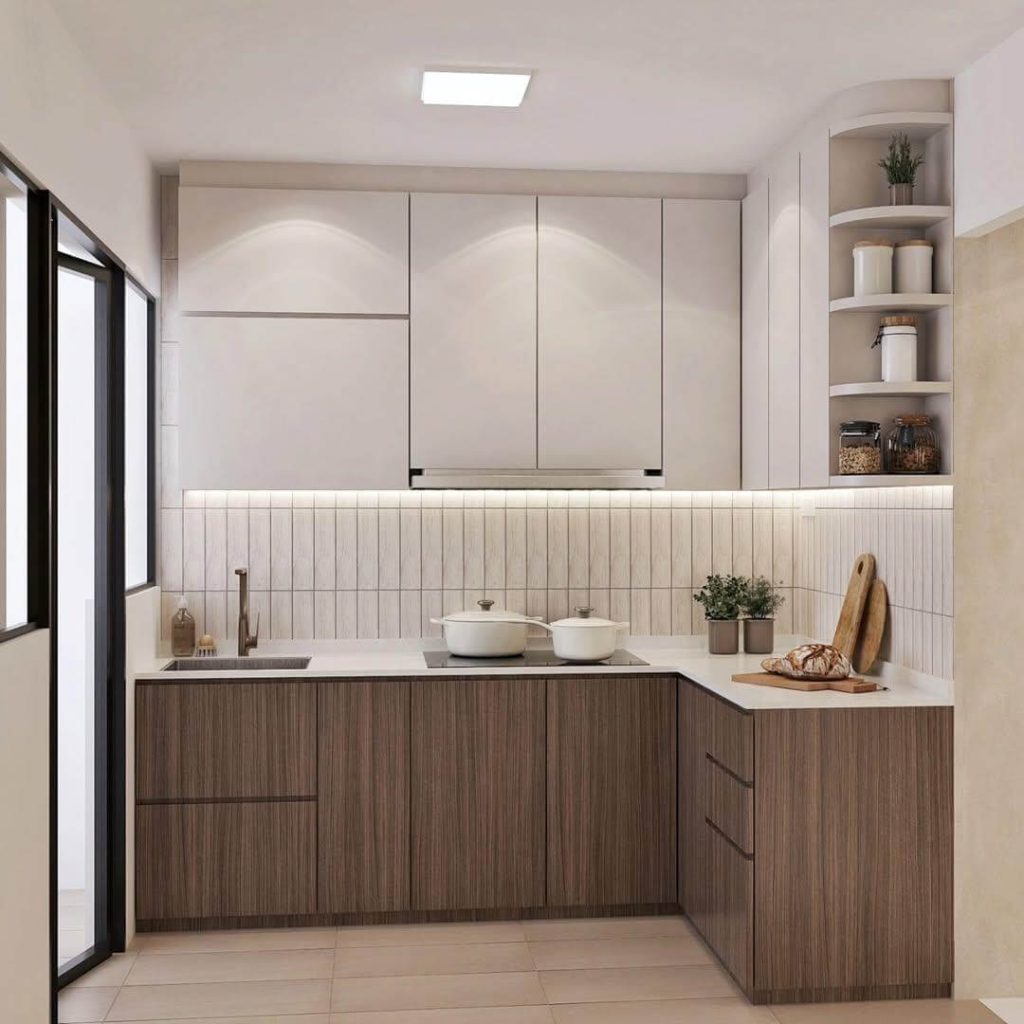
This modern kitchen maximizes every square inch with integrated cabinetry and clever corner storage. Under-cabinet lighting adds an ambient glow that not only opens up the space but adds visual depth.
Neutral colors and wood textures strike the perfect balance between minimalism and comfort. It’s an efficient, clean-lined approach that shows how form and function can co-exist beautifully—even in tight quarters.